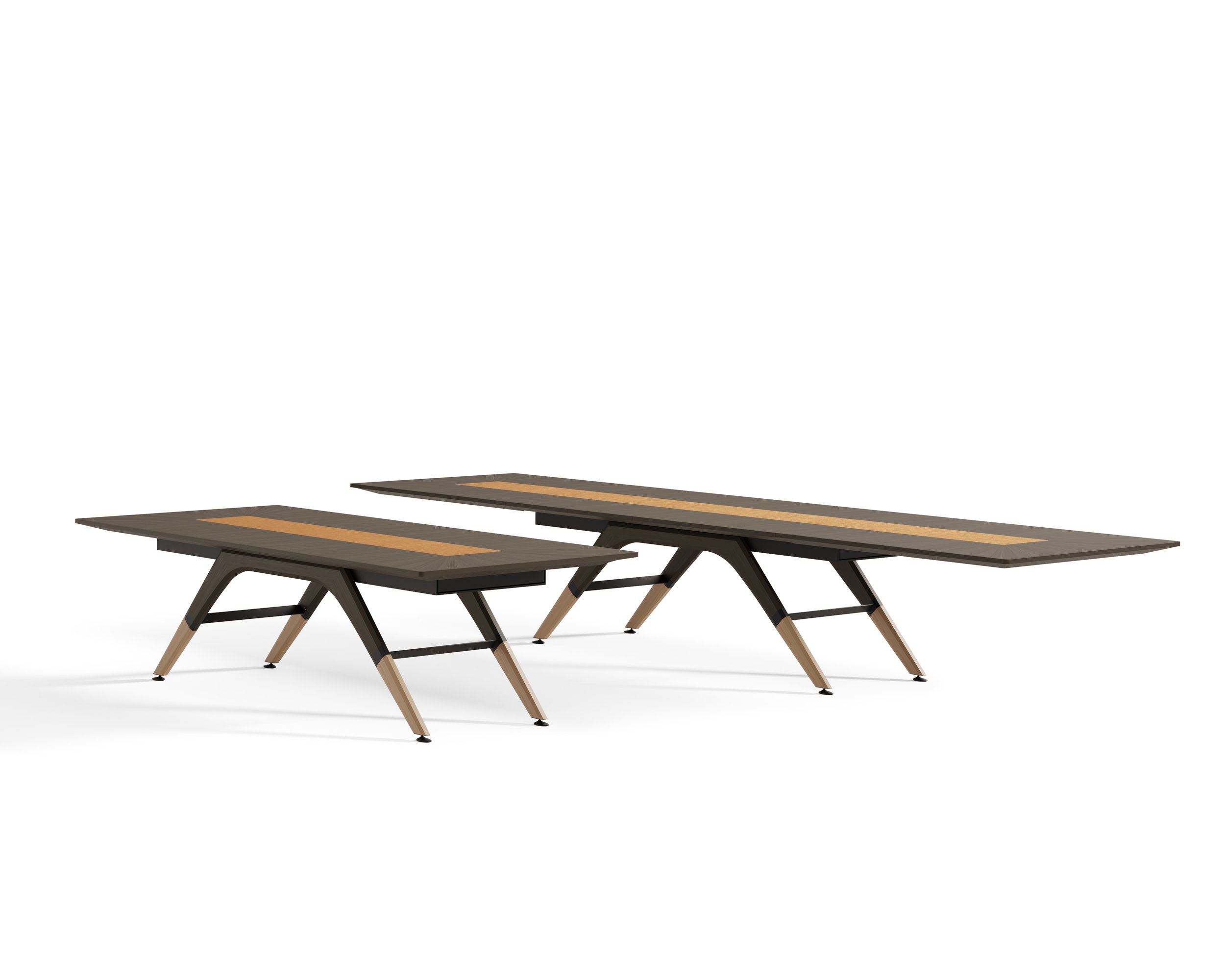TABLEDESIGN
TAble for 8 till 14 People
Rendering Tetiana Ivasyk, Chandelier by Marco Dessi for Lobmeyr, Basket Floor Light by Marco Dessi for Lobmeyr
Für das Wohnzimmer eines Dachgeschosses wurde ein ausziebarer Tisch für bis zu 14 Personen entworfen. Die Tischfläche kann durch vier 50cm Module von 3 Meter auf 5 Meter erweitert werden, wobei zwei Module in der Tischkonstruktion gelagert werden können.
Die Materialkomponenten können auf die jeweilige räumliche Situation angepasst werden, wobei für die Oberflächen dieses Projekts Mooreiche, Eiche und Kupfer gewählt worden ist. Die konstruktiven Elemente wurden Schwarz-glanzlackiert.
Die Tischfläche passt sich durch ihre dynamische Ausziehfunktion an jede räumliche Situation an, da sie sowohl symmetrisch aber auch assymmetrisch erweitert werden kann.
An extendable table for up to 14 people was designed for the living room of an attic. The table surface can be extended from 3 meters to 5 meters using four 50 cm modules, whereby two modules can be stored in the table construction.
The material components can be adapted to the respective spatial situation, with bog oak, oak and copper being chosen for the surfaces of this project. The structural elements were painted gloss black.
The table surface adapts to any spatial situation thanks to its dynamic extension function, as it can be extended both symmetrically and asymmetrically.
DESIGNED BY
Margula Architects
Marco Dessi for Lobmeyr
Chandelier
Basket Floor Light
Marco Dessi for THONET
Thonet 520
Rendering Tetiana Ivasyk © Margula Architects
Photo Simon Veres © Margula Architects









